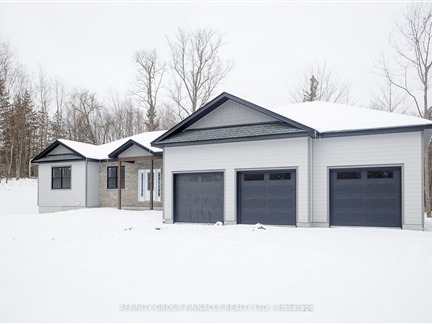Lot 21 Ellwood Cres
FOR SALE
$1,349,900

➧
➧







































Browsing Limit Reached
Please Register for Unlimited Access
3
BEDROOMS3
BATHROOMS1
KITCHENS14
ROOMSX11991769
MLSIDContact Us
Property Description
Executive build on Ellwood!! This 3 bedroom 2.5 Bath executive ranch bungalow lies at approx. 2027 sq ft. Resting on an wooded 2 acre lot, outside of the homes features a triple car attached garage, Hardie Board siding and a stone work at the front of the home. Inside the home features a fantastic layout including vaulted ceilings in the living area, custom kitchen cabinetry, engineered hardwood floors and tile showers in the main bath and ensuite!! Approx. 9 ft basement ceiling height with ICF foundation, Rough in bath in basement.
Call
Listing History
| List Date | End Date | Days Listed | List Price | Sold Price | Status |
|---|---|---|---|---|---|
| 2024-09-05 | 2024-12-23 | 111 | $1,499,900 | - | Suspended |
| 2023-05-29 | 2023-07-18 | 50 | $325,500 | - | Terminated |
| 2022-05-05 | 2022-08-03 | 90 | $449,000 | - | Expired |
Property Features
Golf, Place Of Worship
Call
Property Details
Street
Community
Property Type
Detached, Bungalow
Approximate Sq.Ft.
2000-2500
Lot Size
207' x 420'
Acreage
2-4.99
Fronting
East
Basement
Full, Unfinished
Exterior
Other, Stone
Heat Type
Forced Air
Heat Source
Propane
Air Conditioning
Central Air
Water
Well
Parking Spaces
10
Driveway
Circular
Garage Type
Attached
Call
Room Summary
| Room | Level | Size | Features |
|---|---|---|---|
| Foyer | Main | 8.40' x 11.71' | |
| Den | Main | 11.32' x 10.01' | |
| Living | Main | 16.01' x 14.11' | |
| Kitchen | Main | 12.01' x 10.99' | |
| Prim Bdrm | Main | 15.78' x 13.09' | |
| Bathroom | Main | 8.50' x 10.10' | 4 Pc Ensuite |
| Other | Main | 6.99' x 10.10' | W/I Closet |
| 2nd Br | Main | 11.29' x 12.01' | |
| 3rd Br | Main | 11.29' x 10.60' | |
| Bathroom | Main | 5.09' x 10.10' | |
| Laundry | Main | 3.28' x 10.01' | |
| Mudroom | Main | 7.61' x 18.01' |
Call
Listing contracted with Affinity Group Pinnacle Realty Ltd.







































Call