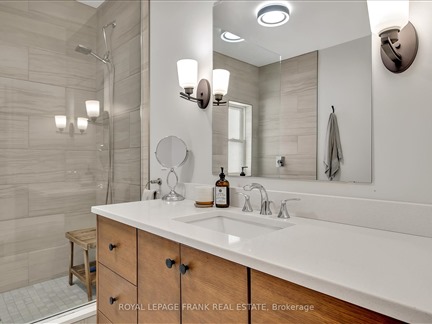92 Mitchell Cres
FOR SALE
$1,100,000

➧
➧








































Browsing Limit Reached
Please Register for Unlimited Access
3
BEDROOMS2
BATHROOMS1
KITCHENS10 + 1
ROOMSX12010136
MLSIDContact Us
Property Description
Charming Bungalow on a Private 1-Acre Lot in Granite Ridge Estates! Welcome to 92 Mitchell Cres in the prestigious Granite Ridge Estates, nestled in the heart of Buckhorn. This beautifully designed 3-bedroom, 2-bathroom bungalow sits on a private, treed 1-acre lot, offering tranquility and modern comfort. Built just 10 years ago, this home features 9-foot ceilings on both levels, enhancing its bright and spacious feel. The main floor boasts an inviting open-concept layout with built-in features throughout. Cozy up by the WETT-certified wood-burning fireplace** in the living room, or enjoy the convenience of the mudroom with laundry just off the oversized double-car garage. The lower level is fully insulated with a roughed-in bathroom, ready to be finished to suit your needs. Outside, enjoy the peaceful surroundings of your private lot, perfect for nature lovers and outdoor enthusiasts. Experience the best of country living with modern amenities just minutes from Buckhorns shops, lakes, and trails. A rare opportunity to own in this sought-after community!
Call
Listing History
| List Date | End Date | Days Listed | List Price | Sold Price | Status |
|---|---|---|---|---|---|
| 2021-09-21 | 2021-09-22 | 1 | $949,900 | $949,900 | Sold |
| 2020-08-24 | 2020-09-15 | 22 | $689,000 | $670,000 | Sold |
Call
Property Details
Street
Community
Property Type
Rural Resid, Bungalow
Lot Size
161' x 231'
Acreage
.50-1.99
Fronting
North
Taxes
$3,746 (2024)
Basement
Full, Unfinished
Exterior
Board/Batten, Wood
Heat Type
Forced Air
Heat Source
Propane
Air Conditioning
Central Air
Water
Well
Parking Spaces
10
Garage Type
Attached
Call
Room Summary
| Room | Level | Size | Features |
|---|---|---|---|
| Living | Main | 15.94' x 23.52' | |
| Dining | Main | 12.37' x 15.55' | |
| Kitchen | Main | 14.96' x 10.56' | |
| Prim Bdrm | Main | 16.24' x 12.11' | |
| Br | Main | 11.98' x 9.88' | |
| Br | Main | 12.11' x 11.98' | |
| Bathroom | Main | 9.48' x 4.95' | 4 Pc Bath |
| Bathroom | Main | 9.74' x 8.73' | 3 Pc Ensuite |
| Laundry | Main | 8.69' x 10.66' | |
| Foyer | Main | 9.02' x 6.43' | |
| Utility | Bsmt | 59.28' x 34.38' |
Call
Listing contracted with Royal Lepage Frank Real Estate








































Call