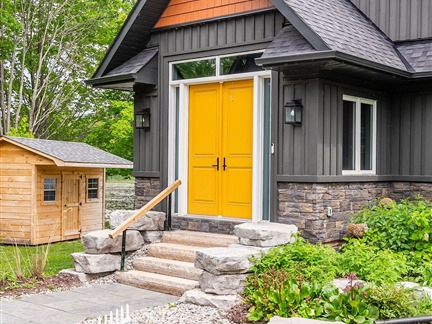91 Peninsula Dr
FOR SALE
$1,699,000

➧
➧








































Browsing Limit Reached
Please Register for Unlimited Access
4
BEDROOMS3
BATHROOMS1
KITCHENS11 + 4
ROOMSX11998265
MLSIDContact Us
Property Description
This stunning lakeside retreat seamlessly blends modern design with the natural beauty of Little Bald Lake. Fully renovated in 2017 with a 2-storey addition, this home exudes thoughtful craftsmanship and functionality. Step into an open-concept kitchen, living, and dining area, where cathedral ceilings and oversized sliding glass doors invite you to enjoy the outdoors while framing spectacular lake views. The main floor offers three spacious bedrooms and two main-floor baths with showers, while the second floor is dedicated to a luxurious primary suite complete with a 5-piece ensuite, a walk-in closet, and a private covered balcony perfect for unwinding with a view. Outside, a no-maintenance floating dock with an aluminum frame provides effortless access to the lake, and a 2-car garage with a sizable bunkie/loft space above expands your options for additional living or recreational use. This retreat also boasts a successful Air BnB following, making it not only a private sanctuary but also a proven investment. Experience lakeside living at its finest an ideal escape for those who value quality and tranquility on the water.
Call
Listing History
| List Date | End Date | Days Listed | List Price | Sold Price | Status |
|---|---|---|---|---|---|
| 2022-01-03 | 2022-01-09 | 6 | $1,499,800 | $1,640,000 | Sold |
| 2022-01-04 | 2022-01-09 | 6 | $1,499,800 | $1,640,000 | Sold |
| 2020-08-10 | 2020-09-03 | 24 | $995,000 | $1,100,000 | Sold |
Property Features
Beach, Golf, Hospital, Marina, Place Of Worship, Wooded/Treed
Call
Property Details
Street
Community
Property Type
Detached, 1 1/2 Storey
Approximate Sq.Ft.
2000-2500
Lot Size
110' x 145'
Acreage
< .50
Lot Irregularities
.359
Fronting
East
Taxes
$4,584 (2024)
Basement
None
Exterior
Board/Batten
Heat Type
Forced Air
Heat Source
Propane
Air Conditioning
Central Air
Water
Well
Parking Spaces
2
Driveway
Available
Garage Type
Detached
Call
Room Summary
| Room | Level | Size | Features |
|---|---|---|---|
| Foyer | Main | 8.53' x 11.15' | |
| Bathroom | Main | 5.91' x 7.55' | 3 Pc Bath |
| Kitchen | Main | 10.17' x 14.44' | |
| Dining | Main | 20.67' x 8.86' | |
| Living | Main | 21.33' x 14.11' | |
| Br | Main | 8.53' x 12.47' | |
| Br | Main | 9.84' x 12.14' | |
| Br | Main | 9.51' x 10.17' | |
| Bathroom | Main | 4.92' x 11.81' | 4 Pc Bath |
| Prim Bdrm | Main | 22.64' x 13.12' | Balcony, W/I Closet |
| Bathroom | Main | 13.45' x 12.80' | 5 Pc Bath |
Call
Listing contracted with Royal Lepage Frank Real Estate








































Call